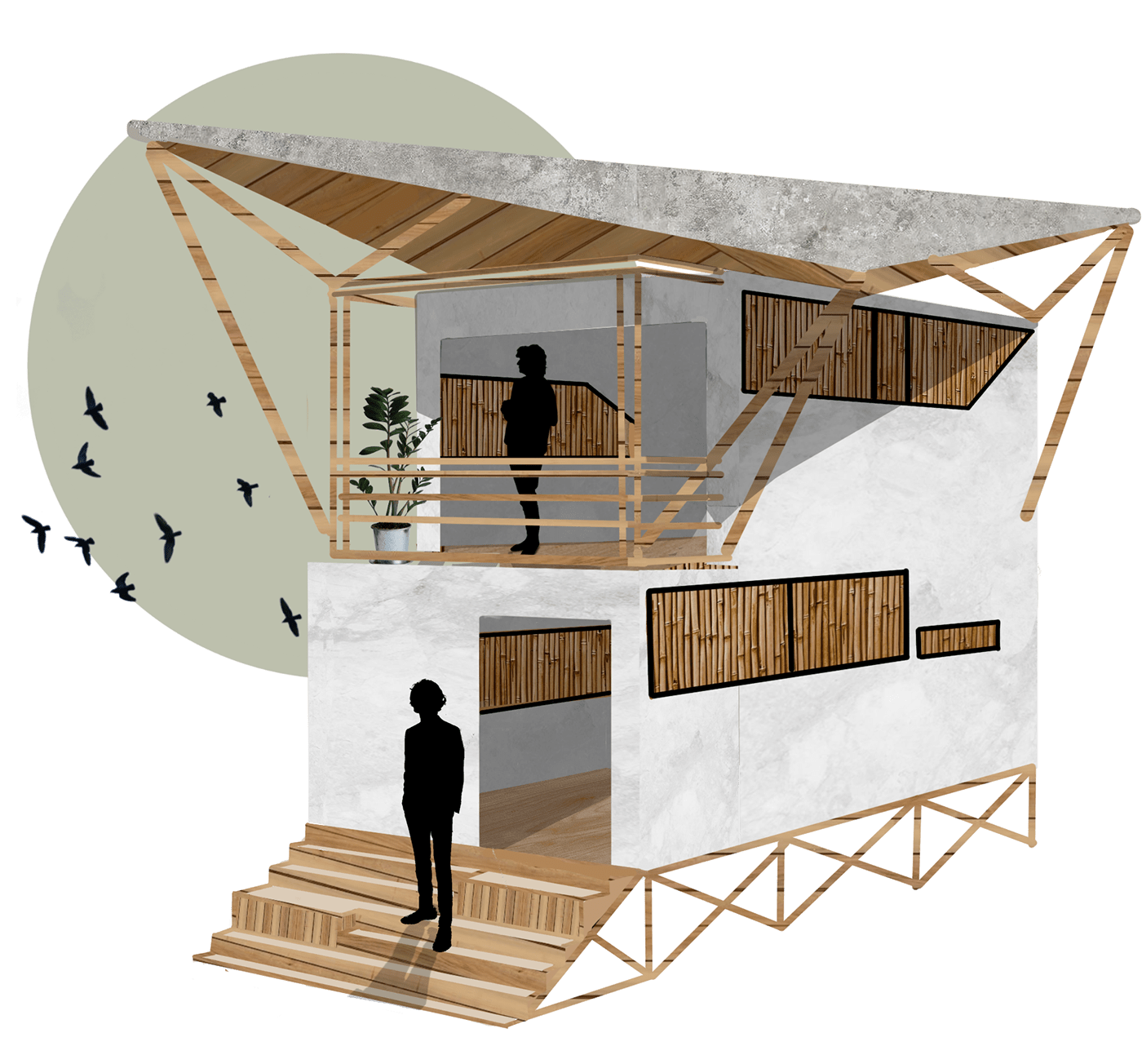WAÁNA HOUSE
Low Cost Architecture Competition
Maria Luiza Ballarotti, Giovanna Figueiredo, João Victor Guilherme, Isaac Sauer and Sofia Moresca for Competitions Archi

Waána House - presentation
A house is a basic resource which many people do not have access to. The low cost brings an ideal solution for this problem, where people can have a good home, not only a house, with safety and quality. Therefore, Waána house was projected for venezuelan immigrants who look for a refuge in Peru. For that to happen, a modular system was used (of easy construction), counting on the intimate, wet and social modules. The first one is located in the back of the house, guaranteeing privacy; the second one encompasses the kitchen, the laundry area and the bathroom, with easier installations and with the implementation of the same kind of coating; as for the living area, the living and the dining room areas are the same, both of them being ampliated by opening the balcony door.
The city of Iquitos (Peru), where the project is located, has a hot and humid climate. That is because Iquitos is situated in the middle of the Amazon Forest, where there is an intense process of evapotranspiration, generating minimal thermal amplitude and more rain. Consequently, the house was elevated from the ground, with a porch that has a lot of ventilation, apart from the openness and an appropriate crossing ventilation. As for the coverage, it protects the place from the rain, without blocking the illumination of the house.
The natives use the abundance of the local bamboo. In the group of dwellings suggested , the houses organize themselves organically around the central area, with vegetable gardens and a plethora of green areas, reminding indigenous tribes. These green spaces guarantee some privacy for the tenants and might favour its subsistence. And it is possible for the construction to be done by the tenants themselves, who would get paid for the work, creating a sense of belonging and community.
The city would provide electric energy, water and sewer systems, even though it is an isolated place. A water tank was suggested in order to facilitate the distribution of water without raising the cost of the house.
Low cost, sustainability and practicability of construction are the key factors for the project. The main materials utilized were: bamboo, ecologic roof tiles, thermal blankets and mortar. The bamboo has high high tensile and compressive strength, and it is light and a fine thermal insulation; the ecological roof tiles are light and easy to be installed; the thermal blankets are resistant to humidity and help in the reduction of the temperature in indoor areas.; the mortar increases the durability of the bamboo, besides guaranteeing a better sealing for the house (considering that the bamboo has a few irregularities). The total cost of the project would be 3.500 dollars.

Front View Collage

Floor Plan, Section A and Section B

Details - Bamboo connections

Project Diagrams - Form, Light and Ventilation

The house and it’s materials

Suggestion: two storey house using the module

Internal perspective

Collage that shows the Wanna House as a Villa

The Villa through the day.


